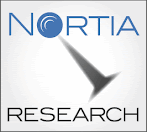


Sheehan Partners provided comprehensive architectural design services, permitting and construction administration for construction of this 50,000 sf colocation data center expansion within an existing multistory historic building. The design included reuse of existing raised floor and CRAC units with under floor chilled water and power distribution. The existing ceilings and lighting were removed and replaced with a uniform unistrut grid system supporting lighting, cages and cable trays. Outside of this tenant space a new generator and underground fuel tank were installed on the first floor along with new rooftop mechanical







No comments:
Post a Comment