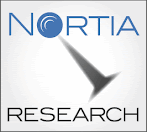


In partnership with a local affiliate architect Sheehan Partners is providing comprehensive architectural design services for this colocation data center in northern California. The building is designed around prototypical planning modules that consist of a one-story colocation computer room, a two story electrical equipment bar and a office component. Generators are located in a screened outdoor yard.
The building is designed to complement the existing data center on the site and can be easily expanded. The completed project will be LEED certified.







No comments:
Post a Comment